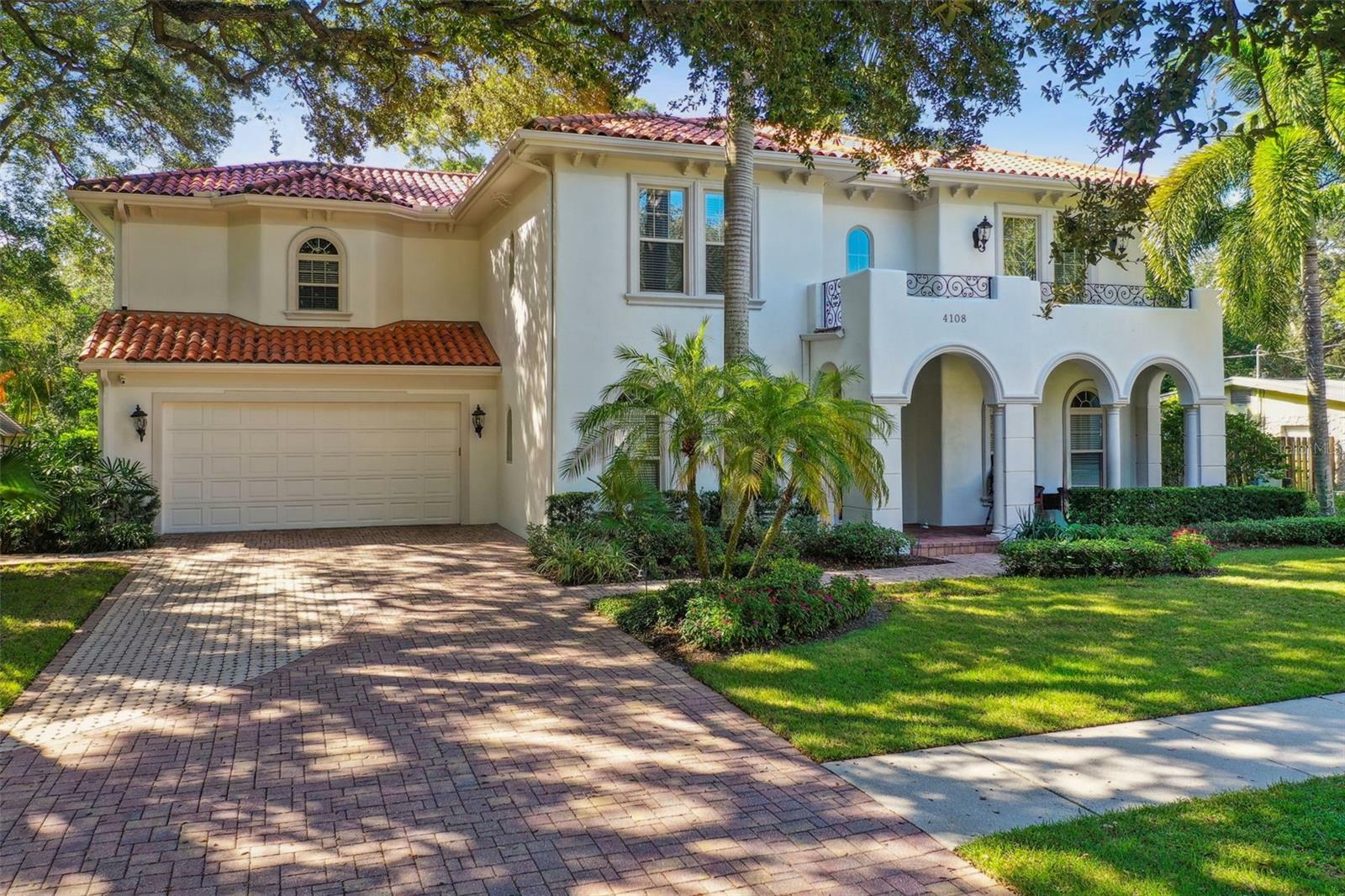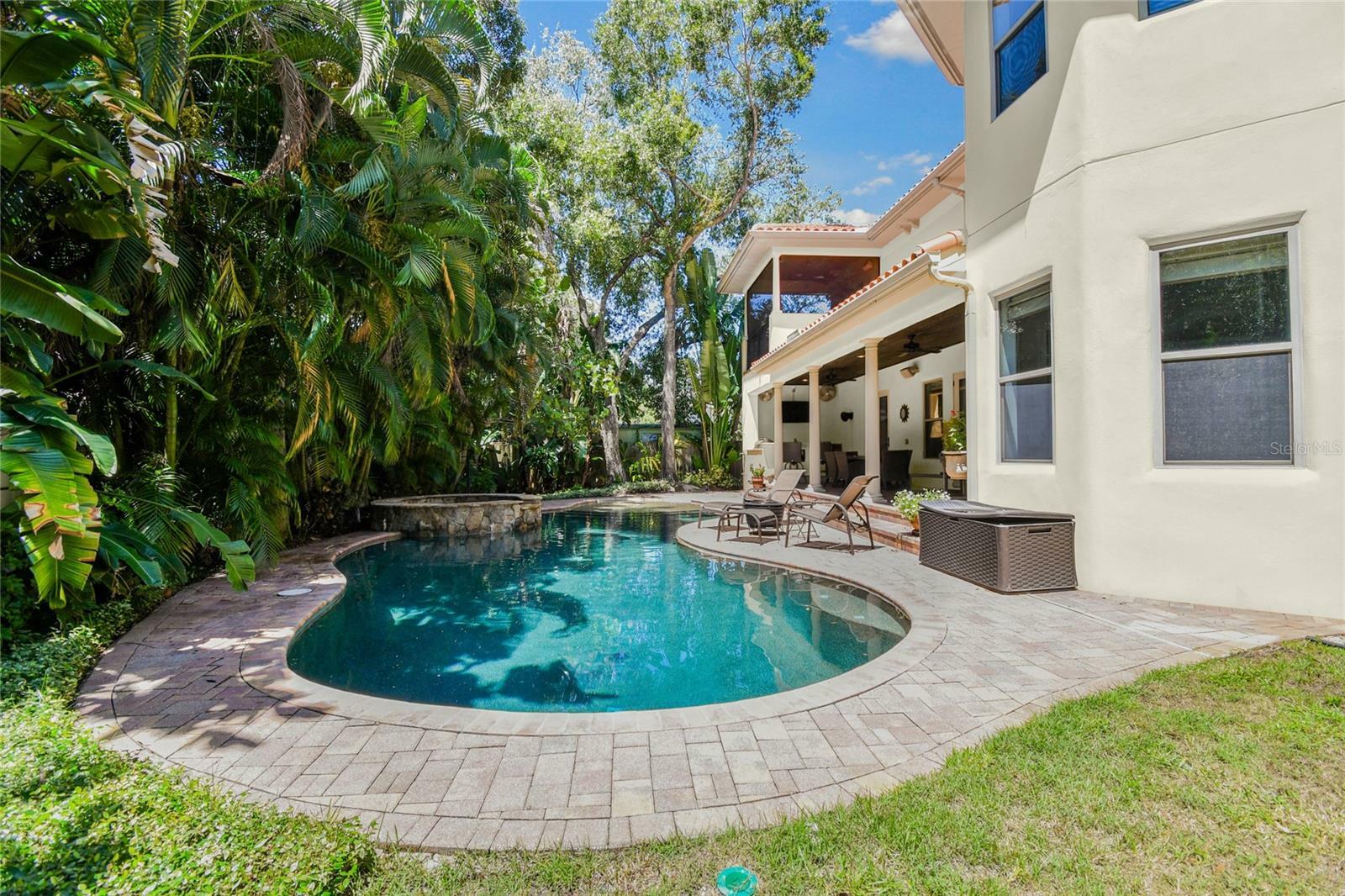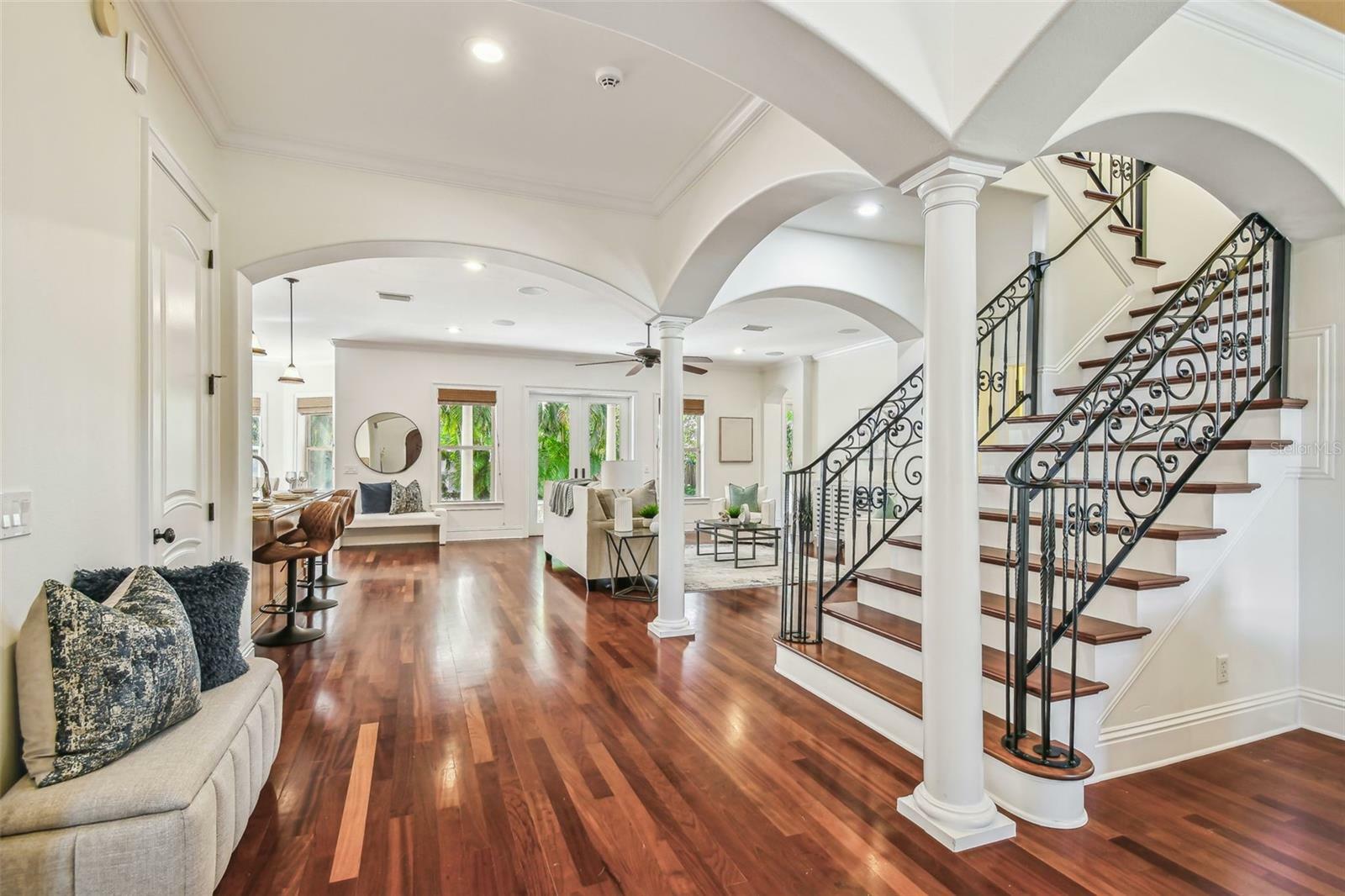


Listing Courtesy of:  STELLAR / Tomlin St Cyr Real Estate Services ERA Powered / Ali "Alison" St Cyr - Contact: 813-636-0700
STELLAR / Tomlin St Cyr Real Estate Services ERA Powered / Ali "Alison" St Cyr - Contact: 813-636-0700
 STELLAR / Tomlin St Cyr Real Estate Services ERA Powered / Ali "Alison" St Cyr - Contact: 813-636-0700
STELLAR / Tomlin St Cyr Real Estate Services ERA Powered / Ali "Alison" St Cyr - Contact: 813-636-0700 4108 W San Luis Street Tampa, FL 33629
Active (286 Days)
$2,250,000

Description
MLS #:
T3532179
T3532179
Taxes
$18,803(2023)
$18,803(2023)
Lot Size
0.28 acres
0.28 acres
Type
Single-Family Home
Single-Family Home
Year Built
2007
2007
Style
Mediterranean
Mediterranean
County
Hillsborough County
Hillsborough County
Listed By
Ali "Alison" St Cyr, Tomlin St Cyr Real Estate Services ERA Powered, Contact: 813-636-0700
Source
STELLAR
Last checked Apr 10 2025 at 3:12 AM GMT+0000
STELLAR
Last checked Apr 10 2025 at 3:12 AM GMT+0000
Bathroom Details
- Full Bathrooms: 4
- Half Bathroom: 1
Interior Features
- Cathedral Ceiling(s)
- Ceiling Fans(s)
- Eat-In Kitchen
- High Ceilings
- Split Bedroom
- Vaulted Ceiling(s)
- Walk-In Closet(s)
- Den/Library/Office
- Family Room
- Formal Dining Room Separate
- Formal Living Room Separate
- Appliances: Dishwasher
- Appliances: Disposal
- Appliances: Gas Water Heater
- Appliances: Microwave
- Appliances: Range
- Appliances: Range Hood
- Appliances: Refrigerator
Subdivision
- Maryland Manor 2Nd Unit
Lot Information
- City Limits
- Paved
Property Features
- Fireplace: Family Room
- Fireplace: Gas
- Foundation: Slab
Heating and Cooling
- Central
- Electric
- Zoned
- Central Air
Pool Information
- Heated
- In Ground
- Salt Water
Flooring
- Carpet
- Ceramic Tile
- Marble
- Wood
Exterior Features
- Block
- Stucco
- Roof: Tile
Utility Information
- Utilities: Bb/Hs Internet Available, Cable Available, Electricity Connected, Natural Gas Connected, Public, Water Source: Public
- Sewer: Public Sewer
School Information
- Elementary School: Dale Mabry Elementary-Hb
- Middle School: Coleman-Hb
- High School: Plant-Hb
Parking
- Garage Door Opener
Living Area
- 4,945 sqft
Additional Information: Tomlin St Cyr Real Estate Services ERA Powered | 813-636-0700
Location
Listing Price History
Date
Event
Price
% Change
$ (+/-)
Feb 27, 2025
Price Changed
$2,250,000
-2%
-45,000
Jan 13, 2025
Price Changed
$2,295,000
-4%
-100,000
Dec 18, 2024
Price Changed
$2,395,000
-2%
-55,000
Oct 04, 2024
Price Changed
$2,450,000
-4%
-100,000
Jun 20, 2024
Original Price
$2,550,000
-
-
Disclaimer: Listings Courtesy of “My Florida Regional MLS DBA Stellar MLS © 2025. IDX information is provided exclusively for consumers personal, non-commercial use and may not be used for any other purpose other than to identify properties consumers may be interested in purchasing. All information provided is deemed reliable but is not guaranteed and should be independently verified. Last Updated: 4/9/25 20:12




The chef’s kitchen is a true centerpiece with ample counter space and top-of-the-line appliances, ideal for preparing curated meals. Adjacent to the kitchen, the open floor plan allows for effortless entertaining, with a spacious living area that opens out to the pool and outdoor kitchen. This outdoor oasis is perfect for hosting summer barbecues or enjoying a quiet evening meal in the fresh Florida air.
The luxurious primary suite is a private retreat, featuring a balcony that overlooks the serene lush green surroundings, along with his and her closets offering optimal organization. The primary bath is designed for ultimate relaxation, complete with a garden tub, dual sinks, and elegant finishes, creating a spa-like experience right at home.
Additional features of this remarkable home include generously sized bedrooms, each offering comfort and style, as well as beautifully appointed bathrooms to accommodate family and guests. The outdoor covered kitchen and pool provide the perfect setting for enjoying Florida’s tropical climate year-round.
This home has been meticulously updated with numerous high-end features, including multi-zone surround sound system, hardwood floors upstairs (2017), a new Carrier air handler and heat pump (2017), tankless water heater and an updated alarm system (2024). The outdoor space has been enhanced with a granite outdoor kitchen, a landscape lighting and irrigation system, and pool and deck pavers.
Situated in the desirable Plant school district, this home offers not just luxury, but also an unbeatable location with top-rated schools and convenient access to all that the area has to offer.
Impeccably maintained and ready for its next owners to move in and start living the lifestyle they have always dreamed of, this home is a true gem. To schedule a private tour, contact us today! Buyer can receive a lenders credit toward buyer prepaids and closing costs (based on the loan amount) if buyer closes their loan with Pineapple Home Loans.